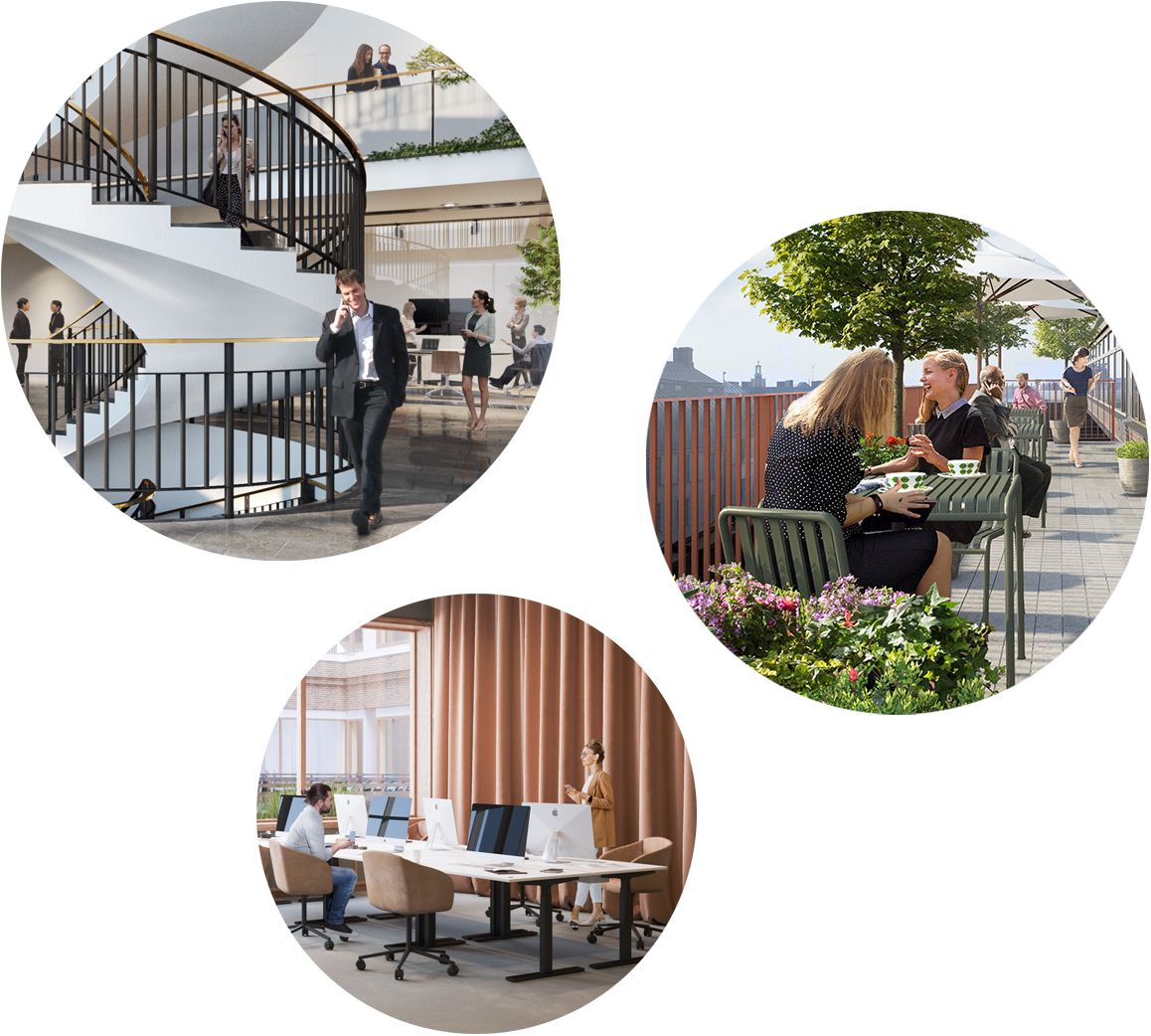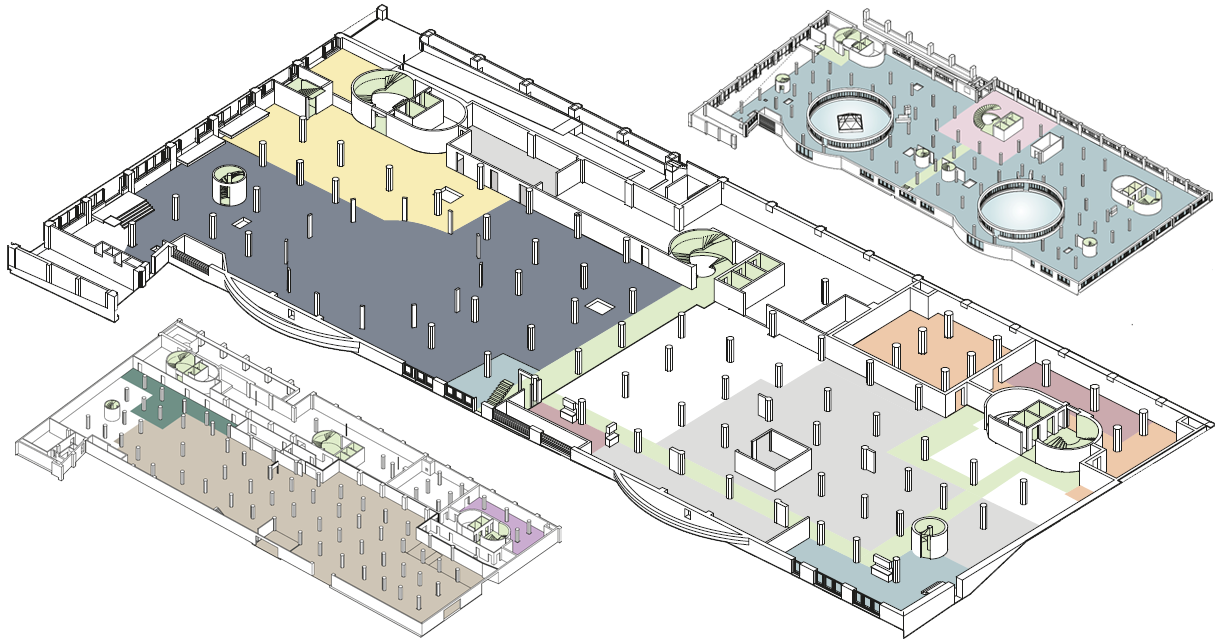Plan your office
What:
Approximately 24,000 sqm
representative office space
Where:
Fleminggatan 14,
a bridge length from Centralen
When:
Moving in early 2022
How:
Rebuilding a
full office block
Here you will find up-to-date information on which areas at Fleminggatan Fjorton are still vacant. Here you will also find some different examples of how the surfaces can be planned depending on the needs. The floor plans can be downloaded for more detailed planning.
Thanks to the construction and layout of the floors, there are plenty of options for furnishing. For those who need to house many workplaces, it works well to get down to eight to ten square meters per person, without sacrificing light and air.
Floorplans
Here you can download floor plans at Fleminggatan Fourteen.
PLAN 4 NORTH
Rented
PLAN 5
Unleased
PLAN 6
Rented
PLAN 7
Rented
PLAN 8
Rented
PLAN 10
Unleased
PLAN 11
Rented
Brochure
Description
Property designation: Klamparen 10
Property owner: KLP Fastigheter through KLP Klamparen AB
Property type: Office and commerce
Address: Fleminggatan 14
Year of construction: 1984-1986
Rebuilding year: 2021
Entry: Q2 2022
Reception with lounge: Yes, included in service fee
Roof terrace: Yes, included in service fee
Private terrace: Available for floors 9-11
Storage room: Yes, available for rent
Car parking: Yes, available for rent
Bicycle parking: Yes, included in service fee
Dressing room: Yes, included in service fee
Gym: Yes, included in service fee
Environmental certification: Breeam-in-use rating in progress
Loading: Via garage
Personal density: About 8 sqm per person


