Fleminggatan Fjorton:
Generous spaces
Fleminggatan Fjorton offers large volumes and cool spaces. Do you want premises of 1,000 square meters or more? You can get this here in large, contiguous planes with a total area of just over 3,000 square meters per floor. Ideal for companies and organizations with at least 100 or more employees. In total, there is space of about 24,000 square meters in the house that is divisible in many ways.
The design of the premises also allows for high density of persons, down to eight to ten square meters per person.
What:
Approximately 24,000 sqm
representative office space
Where:
Fleminggatan 14,
a bridge length from Centralen
When:
Moving in early 2022
How:
Rebuilding a
full office block
Everything you need under one roof

Generously
BICYCLE ROOM

FRESH GYM AND
CHANGING ROOMS

GARAGE -
ELEVATOR STRAIGHT DOWN

MANNED ENTRANCE
WITH LOUNGE

Venues
AND MEETING ROOMS

Large
Rooftop

POSSIBILITY OF
PRIVATE TERRACES

CAFÉ I
Lounge

Restaurant
VIA LOUNGEN

CATERING VIA
Restaurant
Space and light
The first thing you will encounter when you enter the property is an open and inviting entrance with high ceilings and the setting spiral staircase. In the entrance there is also a café, and adjacent to a restaurant. The two courtyards have been converted into built-in atriums that bind together and provide space.
In the upgrade, the original architectural solutions that provided light and at the same time confident privacy meet new solutions for pleasant and healthy indoor climate. Real daylight is enhanced, not least during the darker parts of the year, by through daylight-like lighting.
Central
The central station, with long-distance trains, commuter trains, metro and Arlanda Express, is just a few minutes' walk from Fleminggatan Fjorton. Walking to the Town Hall subway takes two minutes, and local buses are right outside the door. And at a bridge length there are Västra City and Norrmalm.
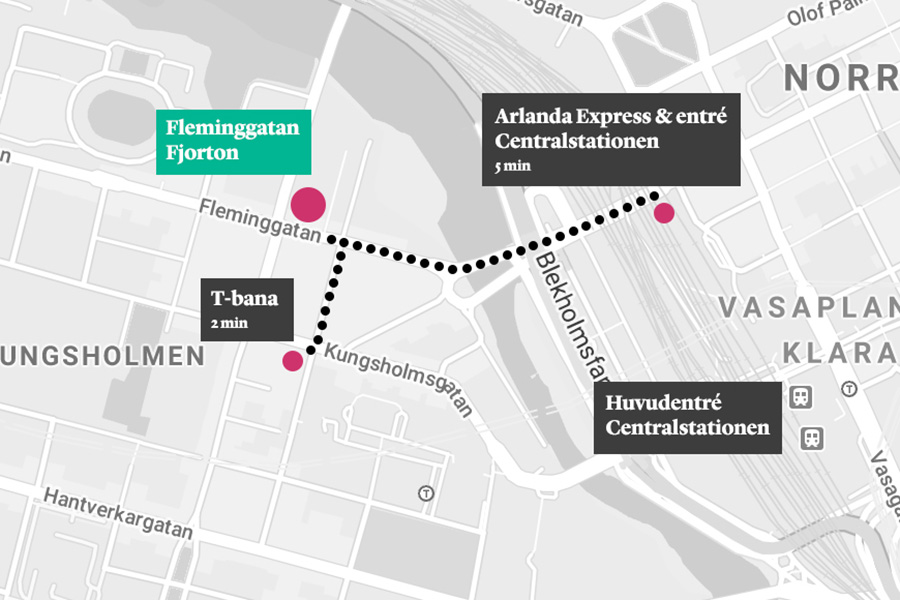
Unique, exclusive roof terrace with miles of views
Upgraded Fleminggatan Fourteen is crowned by an extraordinary roof terrace – available only to those who have offices here as well as your guests. There are areas large enough to invite to walk. Choose from many different seating areas to lunch, have meetings, relax in a lounge environment, play table tennis or arrange an event around a well-equipped outdoor kitchen with barbecue.
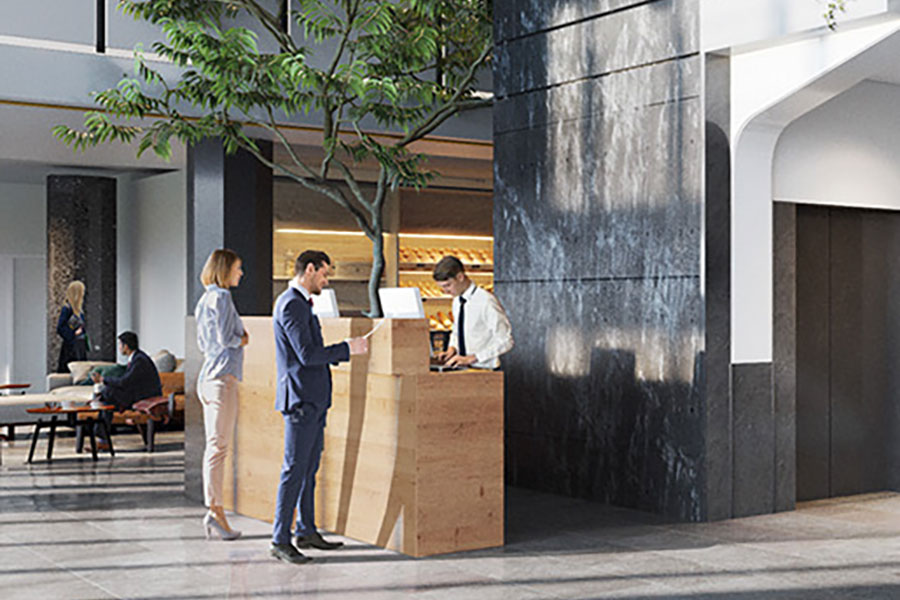
Visitor-friendly
The large, open ground floor is welcoming and sets the tone for your visitors. Let them be welcomed at the staffed reception, or start the meeting in the café or restaurant. There are also conference facilities that all tenants have the opportunity to book.
KLP's operations and management have both the capacity and competence needed to provide you with a knowledgeable service in terms of technology solutions .m. – fast and efficient.
The former courtrooms have an architecture and furnishings that have made them partly K-marked, and that create the opportunity for exciting solutions for the property's new tenants.
Designed for meetings
Fleminggatan Fjorton is more than a workplace – it becomes a meeting place for both those who work in the house and for visitors.
There is a café and restaurant that can be reached both from the lobby and from Fleminggatan. The restaurant also offers catering for delivery to your office.
The large courtyards belong to several public areas to stay in. Common conference spaces and open spaces provide dynamism, and promote communication and meeting culture.
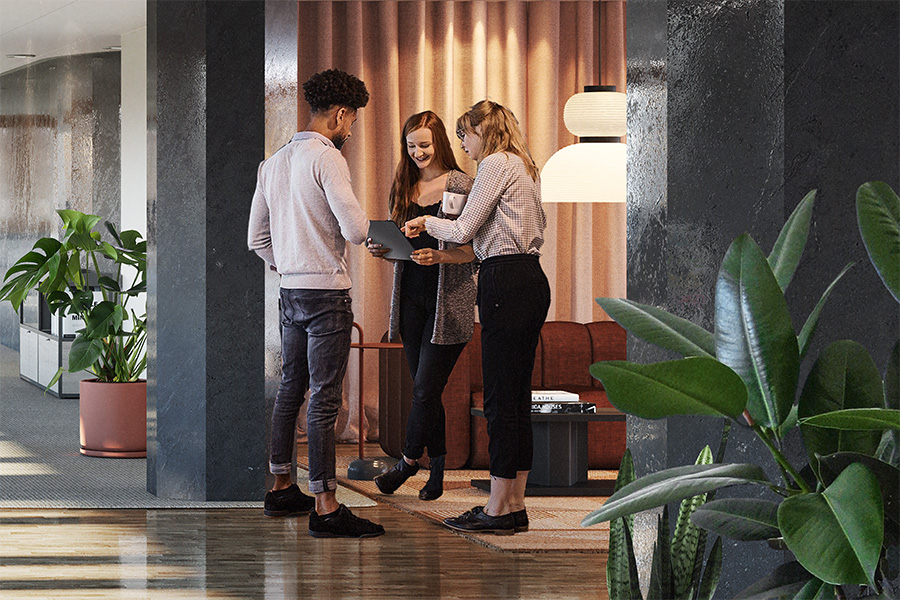
Private terraces are available for several of the property's office space. As quiet oases in the middle of Kungsholmens vimmel, and nice eye catcherto enjoy even from inside the office.
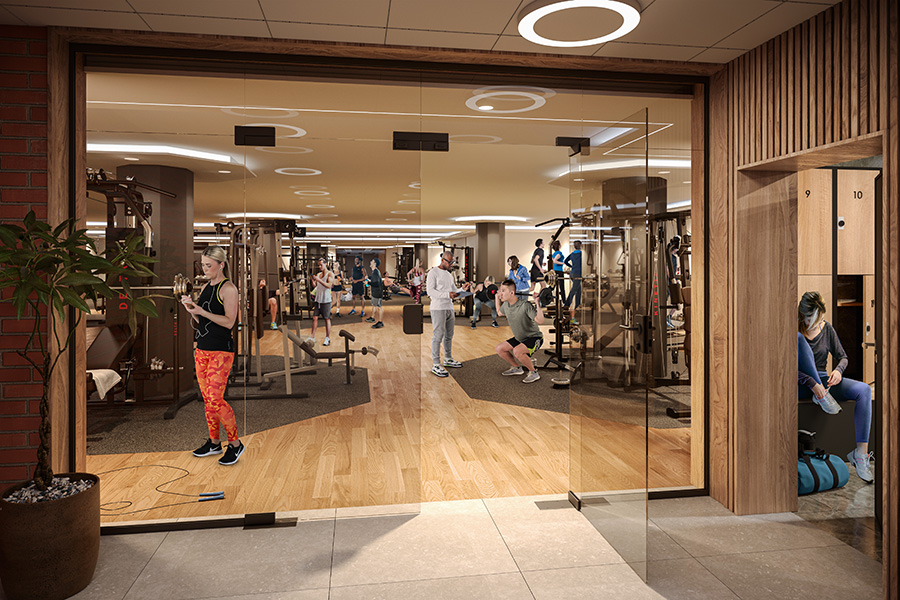
Health and exercise
Fleminggatan Fjorton becomes a healthy workplace on all levels, with good indoor climate, daylight and daylight-like lighting and good ventilation.
The property's location invites you to walk – to and from when communication facilities, along the water and in nearby green areas. A jogging loop runs along the water all around Kungsholmen. There is also a well-equipped outdoor gym and canoe rental, and Sats is close by next door.
The property also offers a free gym with fresh changing rooms for everyone who works in the property, and a bike room for anyone cycling to and from work.
Representative
The property's original traditional values will be preserved – and upgraded. Acknowledged qualities in the form of good architecture have been complemented by the new glass extension with great views, as well as modern solutions that add new features and possibilities.
The same architect – Per Ahrbom – who designed the property from the beginning also stands for the developed proposal. The result is representative offices that strengthen the tenants' brands and promote the business.
Environmentally friendly
Sustainability is obvious to us as property owners and a consistent feature of the premises. We aim for the grade Excellent for the environmental certification BREEAM In-Use. And sustainability is included as a natural feature throughout the property.
The construction of the property with pelarstomme allows flexibility in the use of the surfaces in case of changing needs. Materials are consistently chosen with a long-term perspective and high quality requirements.
Solutions for optimal air, light and heat are also made with energy efficiency in mind. And the garage offers charging possibilities for electric cars and electric bicycles.
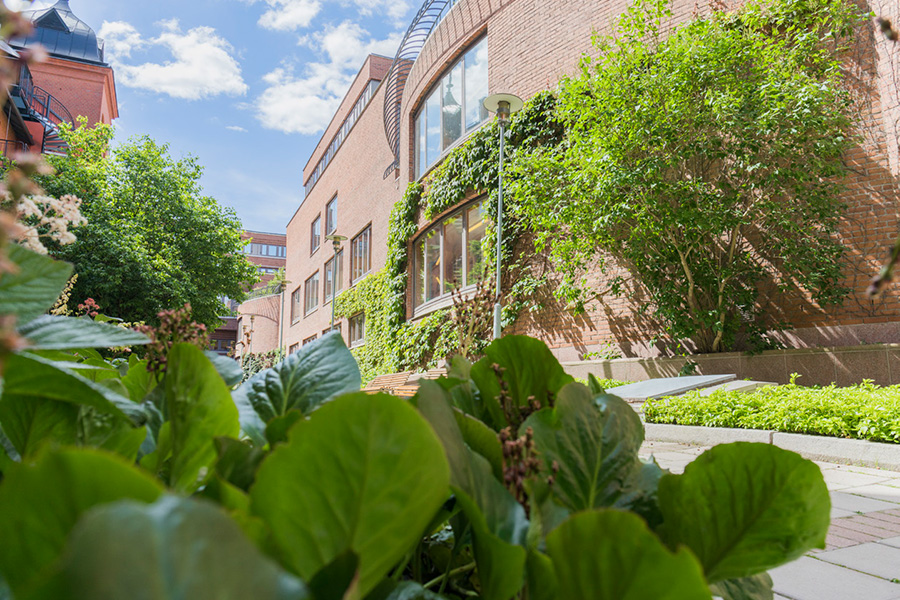
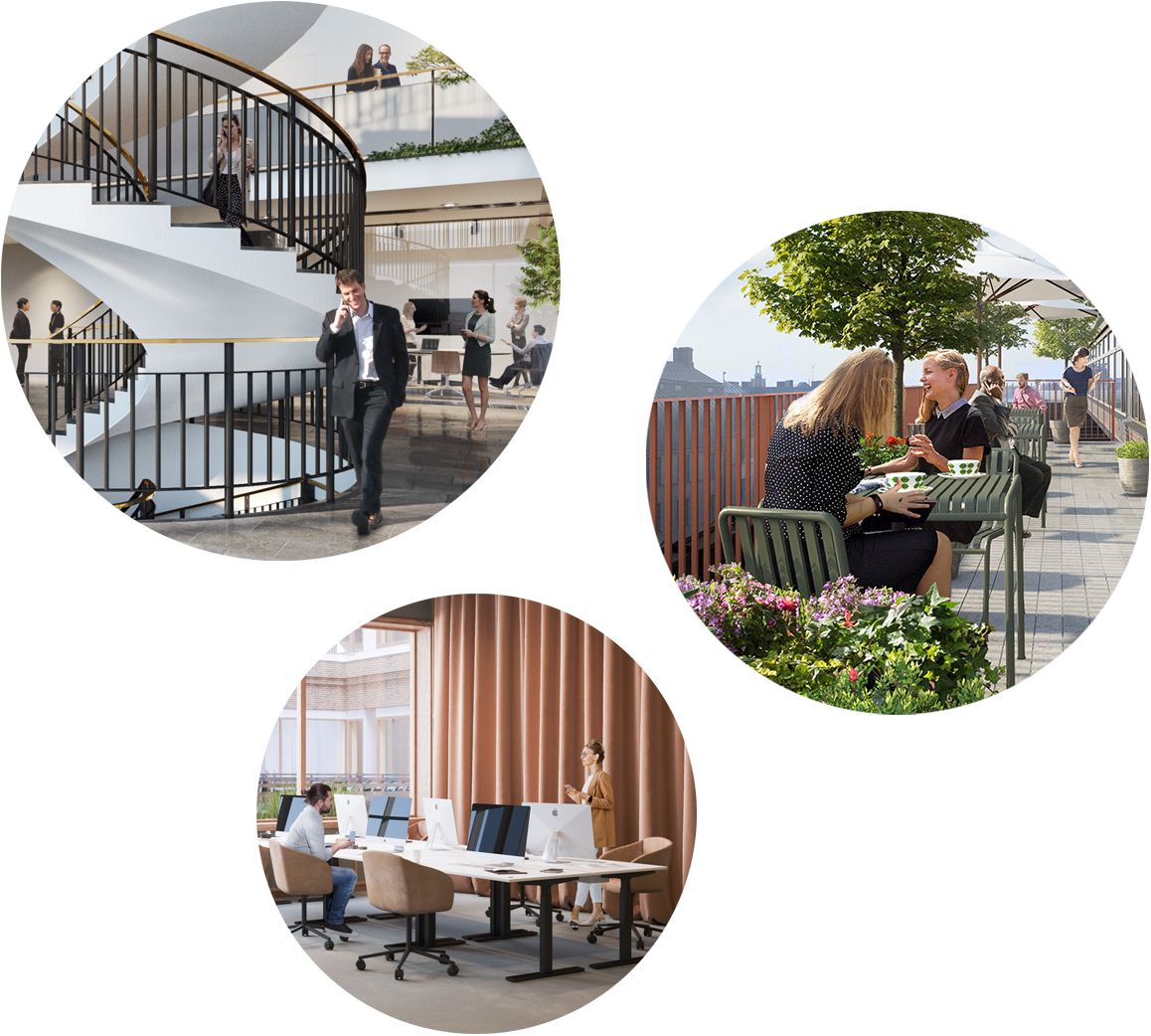
Description
Property designation: Klamparen 10
Property owner: KLP Fastigheter through KLP Klamparen AB
Property type: Office and commerce
Address: Fleminggatan 14
Year of construction: 1984-1986
Rebuilding year: 2021
Entry: Q2 2022
Reception with lounge: Yes, included in service fee
Roof terrace: Yes, included in service fee
Private terrace: Available for floors 9-11
Storage room: Yes, available for rent
Car parking: Yes, available for rent
Bicycle parking: Yes, included in service fee
Dressing room: Yes, included in service fee
Gym: Yes, included in service fee
Environmental certification: Breeam-in-use rating in progress
Loading: Via garage
Personal density: About 8 sqm per person
Look behind the façade!
Here you will find free spaces, floor plans and a visual orientation across all the floors of your new office.
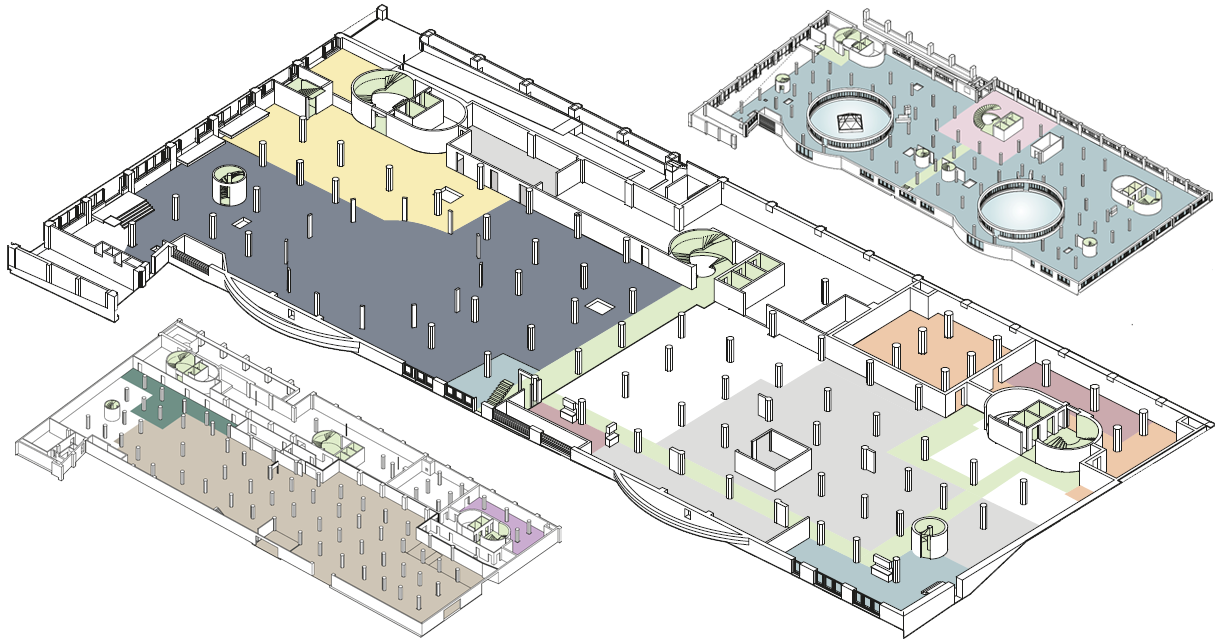

Long-term perspecitve
KLP Fastigheter is a wholly owned subsidiary of Klp Eiendom in Norway, one of the largest real estate companies in the Nordic region with attractive properties in Oslo, Trondheim, Stockholm and Copenhagen.
As a tenant of KLP, you do not have to be bothered by changes of ownership or management hassles. We are a long-term player in the real estate market, and basically never sell a property that we once bought.
Reuse for reduced footprint
In connection with the renovation and construction of properties, large quantities of materials of various kinds are being used. In order to limit consumption, and the climate footprint that construction entails, we at KLP are working to promote recycling and recycling.
This means, among other things, trying to renovate, for example, internal glass sections, instead of throwing away and buying new ones. In connection with renovations in the house, we also auction out things like refrigerators, microwaveovens and other things that are in good condition. They can then be put to continued use instead of being discarded.

